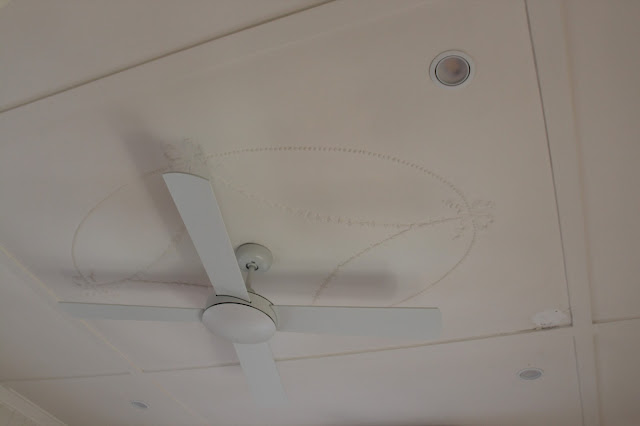The builders finished the carport by the end of the week. When it is painted in the final shade of grey we choose for the house (still undecided) with white trims, I think it will look great. The other good thing is that it now conceals the unusual 5 degree angle of the laundry roof. With the rest of Betsy's roof a traditional 20 degrees, the 5 degree slope solved all of our complex merged roofing issues but did not really suit the style of the house, so I am happier now it can't be seen.

Inside, all the newly installed windows were completed. The old bathroom window has simply been vj'd in and the builders are going to put some shelves in there to turn it into a nook. This may be filled with a collection of bath ducks, Octonauts toys or something more of my liking. We are still in negotiation phase. Eventually we will widen and re-do the bathroom completely but I like having an in progress space that I can do what ever I please with for the time being. First to go will be those blue walls.
The master bedroom window was completed. This room is south facing and is the dullest in the house but given that sleep ins are a good few years away, that is ok with us. We should be able to lie in bed and see the stars at night.
The new floors were completed in the end bedroom which shall henceforth be known as the Legoroom as that is where all those plastic bricks will be living. We kept the original floors in this room but had to fill in the gap from the old verandah and the builders did a great job of matching the hardwood's reddish tones.
For me it was a crazy week of more last minute decisions. That would be all the door and window hardware for the entire house, toilets ( changed my mind at the last minute), fans and downlights. Needless to say, my brain is fried and there have been many negotiations with four year olds ( especially when we had to go back to the lock shop with the witches at least four times).
I have decided that I have the renovation affliction known as decision fatigue. ie when you get to the point that when someone asks you a question you wave your hand in the air and say "whatever".
While I held onto the last vestiges of actually caring, I managed to make a decision to keep the old front part of the house separate from the back where hardware was concerned. All our new contemporary doors have satin chrome hardware, however for the front door and all the bedroom windows I decided to choose a chrome finish. The new doorbell looks lovely and shiny but the tring is not as substantial as our old one so I might be doing a swappo at some point.
Here are the new old doors in all their glory. The light alone that they allow into the house is glorious.
Now moving onto upcoming events, the laundry is arriving very soon, so I thought I had best hurry up and share the plans. Ignore the raked ceiling as that is not happening, but otherwise these are spot on.
The cabinetry will fill the left hand wall of this space, which will also be our main entrance into the house. I am hoping to hang some hooks up for school bags in here on the right, and fit a small rack for shoes and boots.
Outside on the back landing sits our proud new outdoor toilet feature. Perfect for sitting with a beer and a laptop whilst surveying the goings on in the street.
Just kidding. I'll give you a close up. Boy did they make cisterns massive ( and ugly) in the eighties. This beauty is an absolute stinker as it lost the ability to flush several months ago but that did not stop the builders making use of it while it was still connected. It has now been in this spot for a few weeks, I suspect while the boys draw straws as to who has to actually deal with it further. Sounds like a job for the apprentice (he was also given possum extraction duties).
Anyway, I'll leave you with the carport completed and fully lined. (Had to choose lights for that too, nearly pushed me over the edge). Next up it's floors, floors, floors.

























































